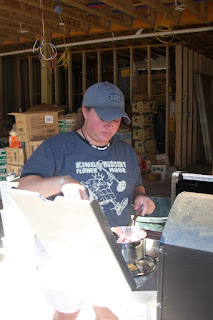We spent a late Saturday morning / afternoon having breakfast... pancakes, sausage, homefries, juice, coffee... our first semi-formal breakfast in our new home... we were surprised to find this yellow truck in our driveway (and all our things missing from the garage). We then found out that there was a guy there to do taping and mudding on the drywall. And the stuff from the garage was moved into Michael's office as the drywall in the garage is getting finished.

The second Rinnai hot water heater is in place (one was not going to produce enough hot water).

And evidence of the taping and mudding getting finished. This is part of the master bedroom.

Sara pondering how much longer...

The elevated platform in the media room is in place. There will lights facing out from the steps on both sides.

Sara inspecting the operations of the cat litter box access panel. Now we need to figure out how to get Rommel to use it.

Also have an extra beam in place in the gym to hang the heavy bag from.

 The cabinets are partially set in place (although they had to be shifted a bit to accomidate the large dining table which is coming later)...
The cabinets are partially set in place (although they had to be shifted a bit to accomidate the large dining table which is coming later)... And the excavating / septic / backfill work has resumed...
And the excavating / septic / backfill work has resumed...











































