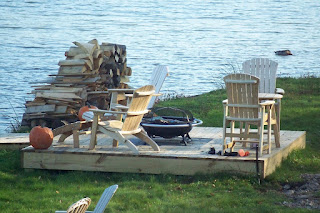Countertops are in... kitchen coming on line...


 Walk in cooler is installed (not functioning yet... needed a few more parts...)
Walk in cooler is installed (not functioning yet... needed a few more parts...) Master bath getting close...
Master bath getting close...
 this is the closet in Michael's office...
this is the closet in Michael's office... The door leading out from the office...
The door leading out from the office... The spare room / guest bedroom
The spare room / guest bedroom The steel wrap on the exterior is completed...
The steel wrap on the exterior is completed... And the quartz was finished today... these are the sills in the master shower...
And the quartz was finished today... these are the sills in the master shower... the wet bar in the media room...
the wet bar in the media room... the master bath vanity...
the master bath vanity... kitchen counters...
kitchen counters...
 And another of Michael's office...
And another of Michael's office... And another of Michael's office... lots of bright, intense, inspiring colors... blue, yellow, orange, pink, black, and purple - wow!
And another of Michael's office... lots of bright, intense, inspiring colors... blue, yellow, orange, pink, black, and purple - wow!
 And a peek at the intersection of the media room, hallway, and floor...
And a peek at the intersection of the media room, hallway, and floor... It's looking a bit crazy.... but it's the look we were going after...
It's looking a bit crazy.... but it's the look we were going after...
 This is the lower level entry... our doors arrived from Colorado and are now installed...
This is the lower level entry... our doors arrived from Colorado and are now installed... And the interior paint colors are coming together... needless to say... lots of people are doubting the color choices... but we like how it is coming out... this picture is the media room.
And the interior paint colors are coming together... needless to say... lots of people are doubting the color choices... but we like how it is coming out... this picture is the media room. This one is the only 'sane' room in the house (other than the garage) so it will be a guest bedroom.
This one is the only 'sane' room in the house (other than the garage) so it will be a guest bedroom. A view of the interior stairwell... now basically finished...
A view of the interior stairwell... now basically finished... And the tile for the entry is nearing completion as well.
And the tile for the entry is nearing completion as well.
 More work on finishing the trim work... this of the lower end of the stairwell...
More work on finishing the trim work... this of the lower end of the stairwell... And a look at the lower entry door.
And a look at the lower entry door.
 And this is the entrance to Victoria's Secret... I mean our media room...
And this is the entrance to Victoria's Secret... I mean our media room... Then we learned that the pink is just a primer coat for the red. Thankfully. Shows what we know about paint.
Then we learned that the pink is just a primer coat for the red. Thankfully. Shows what we know about paint.
 Driveway and roadside walkway in place...
Driveway and roadside walkway in place... Updated view of the roadside entry...
Updated view of the roadside entry... Main entry door is in place...
Main entry door is in place... Television wall waiting for a television :-)
Television wall waiting for a television :-) Big milestone - a running toilet!
Big milestone - a running toilet! Another big milestone - getting the car into the garage (even if there are no garage doors yet)...
Another big milestone - getting the car into the garage (even if there are no garage doors yet)...
 HVAC finished in Michael's office.
HVAC finished in Michael's office. A look at the kitchen and great room... the lighting is done.
A look at the kitchen and great room... the lighting is done. Another on the roadside entry.
Another on the roadside entry.
 An updated view of the lakeside...
An updated view of the lakeside... Final grading in place for the roadside...
Final grading in place for the roadside... Fall has arrived... so pumpkins starting to decorate the dock...
Fall has arrived... so pumpkins starting to decorate the dock... Septic system in place...
Septic system in place... Lighting in the great room going in... HVAC almost done...
Lighting in the great room going in... HVAC almost done... Sample of the lighting over the island...
Sample of the lighting over the island... additional pine trim around the doors....
additional pine trim around the doors....
 The guys from Valley Cabinet came back today to deliver the bathroom vanity, the dining table base, and Michael's work surfaces.
The guys from Valley Cabinet came back today to deliver the bathroom vanity, the dining table base, and Michael's work surfaces. This will be Michael's desk... need a glass top for it... but the overall box is tall enough so Michael can return to working while standing up...
This will be Michael's desk... need a glass top for it... but the overall box is tall enough so Michael can return to working while standing up... Kitchen island in place... you can start to see what this will look like with the steel baskets.
Kitchen island in place... you can start to see what this will look like with the steel baskets. You can see a bit more of the stairwell coming together... starting to get the low voltage lights in.
You can see a bit more of the stairwell coming together... starting to get the low voltage lights in. This is the master closet.
This is the master closet.
Watch the construction of our log home on Shickshinny Lake in Pennsylvania...